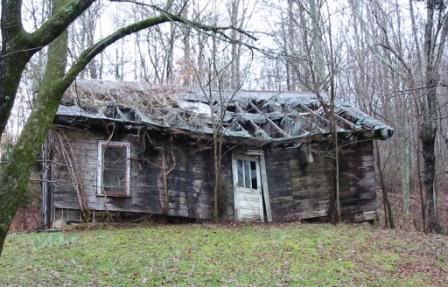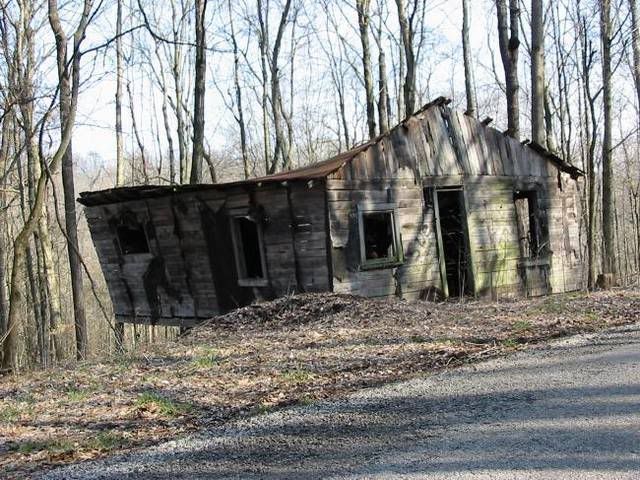Jack Ryan
Senior Member
This is my place out in sticks of Indiana.

In the winter we move in to the old home place up closer to the road where the snow plow comes through.


In the winter we move in to the old home place up closer to the road where the snow plow comes through.




