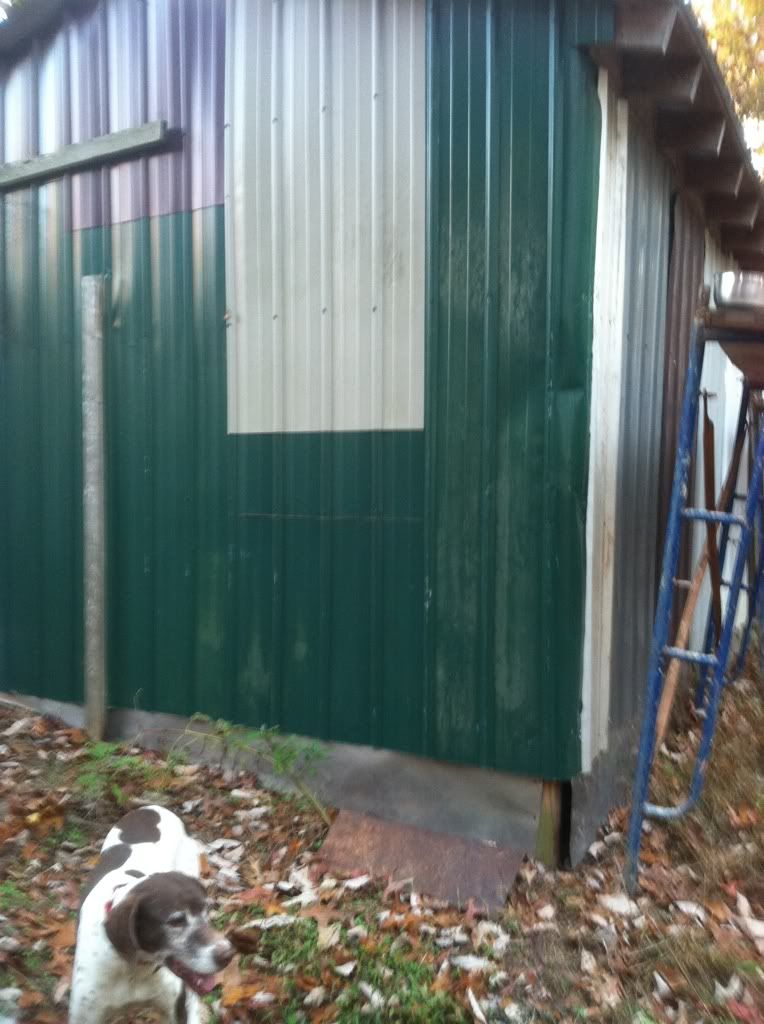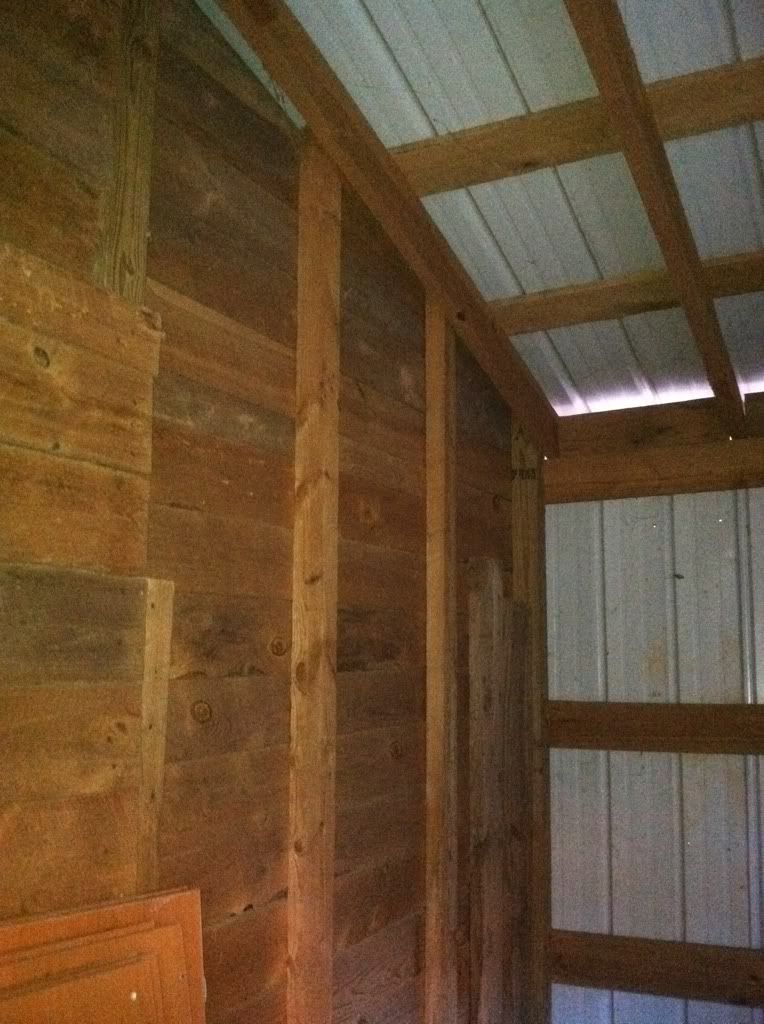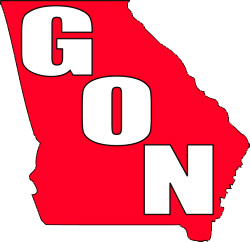Luke0927
Senior Member
Been seeing a couple threads in the cooking section but figured this would fit better here, I've been wanting more and more to make a real cold smoke house. I was going to build something but got to thinking about a building we build out of rough sawn lumber, and tin, I have a stall I closed it and was going to floor, here are a couple pics. I would you floor it or leave it dirt, I could leave the tin sides or I could put up wood, thinking of maybe making a section out of this room. I'm already on a slope and can come out and dig and pipe in my pipe.
this is bigger than I want so i would could frame a section off and put a door from the outside or the inside.
What would I need a vent at the top and then bury in my pipe and build my fire box out side, just looking for some tips, or ideas from you that remember them or still do it.


this is bigger than I want so i would could frame a section off and put a door from the outside or the inside.
What would I need a vent at the top and then bury in my pipe and build my fire box out side, just looking for some tips, or ideas from you that remember them or still do it.


